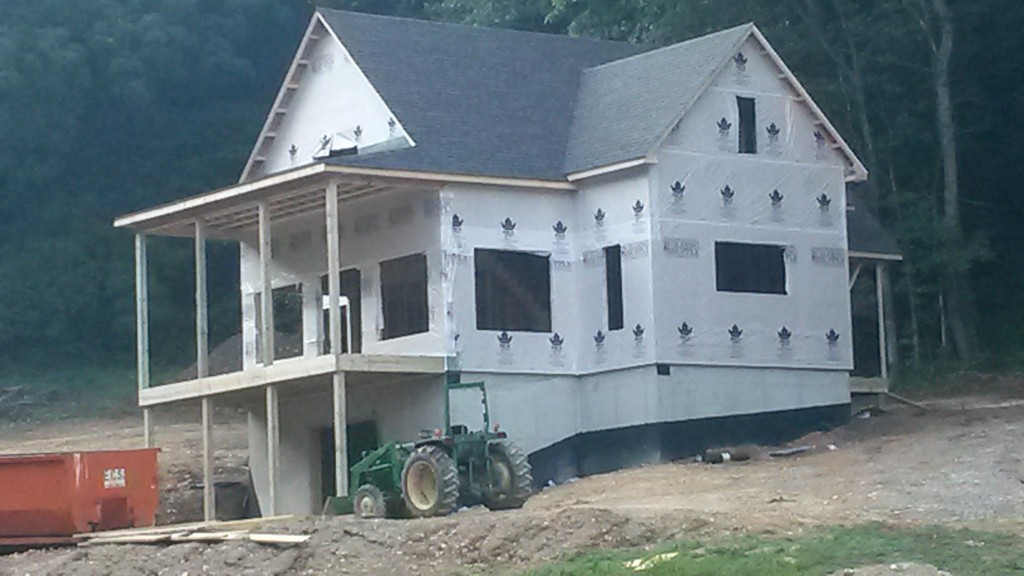Building a landing with steps, guardrails, and handrails on the side of a deck within the 2012 IRC requirements using pressure treated pine is easy with these DIY instructions. Although a landing is a part of a flight of steps, it is built just like a miniature deck. It is made up of posts, rim joists (bands), joists, flooring, and guardrails. It is important to realize this before planning is started. For our purposes anything over six feet long will be considered another level of the deck.
Proper planning and a good visualization of the landing is essential for a smooth project. Part of this preparation should include a sketch of the landing showing the posts, steps, and the handrails. Use the Stair Calculator with Landings for quick and results for the individual risers, number of steps, and landing heights.
The design of the landing should match the design of the parent deck as closely as possible. The only discrepancies here are the direction of the joists, which determine the direction of the flooring, and whether or not the rim joists are doubled. There is no need to double the rim joists.
Building a Landing by 2012 IRC
The project should follow 2012 International Residential Code requirements whether it will be inspected or not.
- The minimum width and length of a landing is 36″. This is measured from the inside of the guardrails.
- Any landing over 30″ from the ground must have guardrails. They should be code compliant.
- The landing must be bolted to the deck. For a 36″ wide landing, two bolts will do fine. Place each one one foot off the center.
- Landings and steps that pass underneath the floor of the deck must maintain 6′ 8″ headroom.
- If there is more than 12′ from the deck to the ground, then there must be additional landings.
- Landings must be sloped no more than 1/4″ per foot.
- If there is a ramp instead of steps, then there must be a landing or floor at the top and bottom of the ramp.
- Landings that are one step below the floor of the deck must be within 3/16″ of the the risers for the steps and must not exceed 7 3/4″.
Frame the Landing
Once the design and location of the landing has been determined, the rim joists should be erected. This is the outside perimeter of the landing. It should be fastened together with approved galvanized ribbed shank nails with a minimum size of 3 1/4″ x .131″. It should temporarily supported by tacking a 2 x 4 on each outside edge to the side of it. There will also have to be a brace to hold the frame square.
Lay out for the joists, they should not exceed 24″ o.c. The best practice is to simply divide them up so they are spaced equally. Nail them fast with the same nails. There is no need for a ledger strip or joist hangers. This is a good time to bolt the frame to the deck.
Plumb down from the two outside corners of the frame both ways and mark the ground. Use post hole diggers to dig the holes for the footings on the post. Make the holes a minimum of 10″ x 30″ for a 4 x 4, and 14″ x 36″ for a 6 x 6. Use the Post Hole Volume calculator to determine how much concrete will be required. Set the post and anchor them securely to the rim joists with the same nails.
Measure and cut the decking boards. Attach them securely to the frame with a minimum of 8d ring shank nails. Screws are better for this application, but take care to match the fastening schedule of the parent deck.
The guard rails should match the guard rails of the parent deck. They should be able to support the load of a falling person without allowing them to go overboard. In order to make the rails solid, it becomes much easier if the posts are long enough to extend up through the landing. If this is not the case, then the corner posts for the guardrails should be notched so that they extrude down into the frame of the landing. They should be bolted into the frame.
Finish with the Stairs
The stairs should have been calculated and laid out to wind up at the top of the landing. The only reason no to do this is when headroom is an issue, or the steps are extending out to far. In other words, this is a good place to gain a step if it is necessary.
If the stairs begin at a level 30″ above the ground, then they will need a guardrail and a handrail. In the end, the set of steps along with the landing should provide a safe passage from the deck to ground level.

