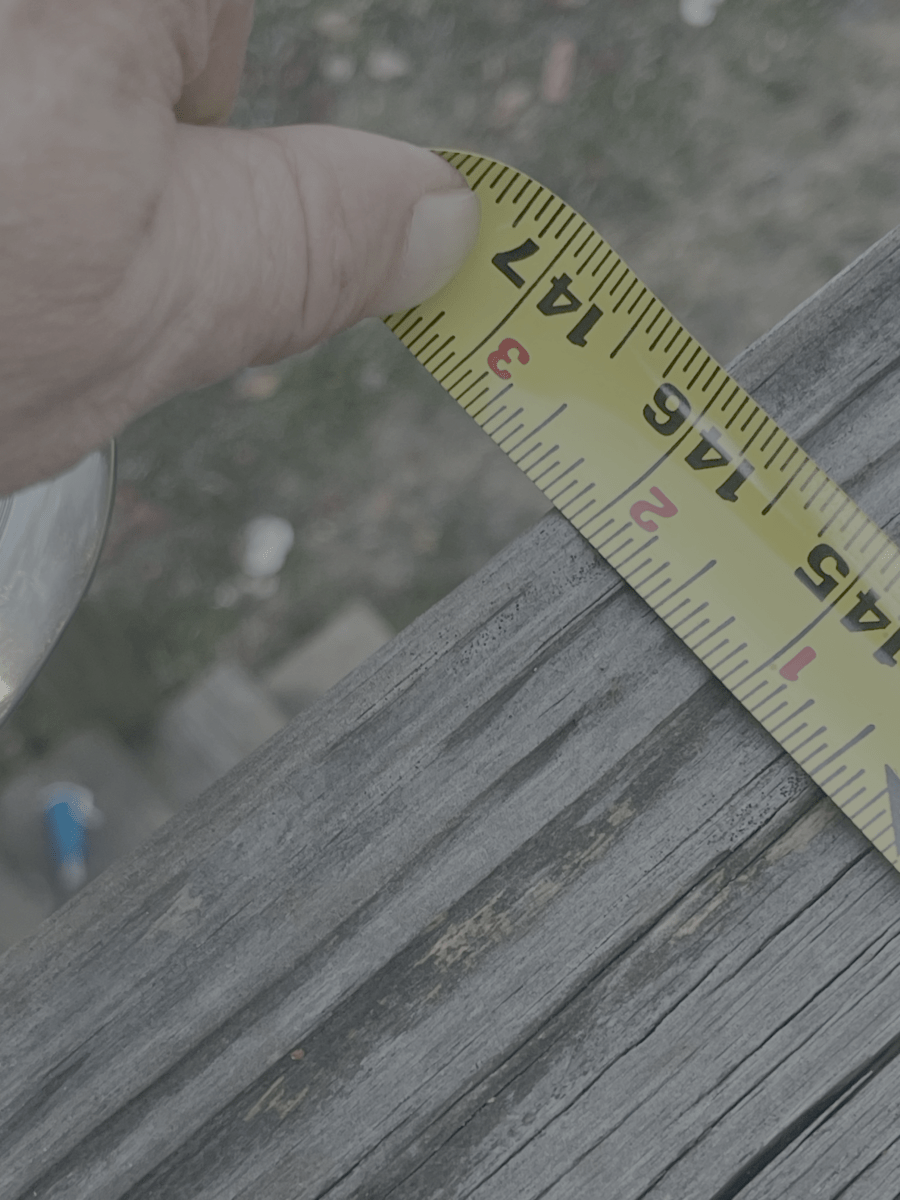Calculate the length of rafters based on the run and pitch using feet and inches. One sixteenth of an inch accuracy. Use the forms below to get a fast result for the length and the rise. The first row has three fields – feet, inch, and fraction. This is for the run. The run is […]
Rafter Calculator | Known Run

