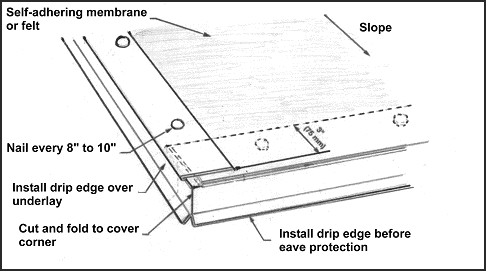Learn the 2012 IRC building code requirements for drip edge. These concerns involve the outside perimeter of every shingled roof including gables and eaves along with chimney caps. This page is based on information found on page 442 of the 2012 IRC.
- There must be a drip edge along all eaves beneath the underlayment.
- A drip edge must be provided up the gables on top of the underlayment.
- It must be nailed 12″ O.C. with roofing nails down into the roof sheathing.
- It must extend on the roof a minimum of two inches and down a minimum of 1/4″.
- Chimneys must be topped with a metal or stone cap that has a drip edge.
Drip Edge Mistakes
Be certain to notch the ends of the drip edge where the gables meet the eaves. If the ends are not notched, then there will be a gap in the vertical edge. GAF has an impressive installation video.
The most common size is 1 1/2″ x 2″. It is readily available and relatively inexpensive. This will not work for applications requiring shingle mold. It has to be custom bent.
If it is ever bent to the point a crease forms, then it has been pretty much destroyed. It is so inexpensive it makes little sense to try and salvage a piece of damaged drip edge.

