Calculate the length of common rafters in feet, inches, and fractions – faster, easier, and more reliably than ever before.
Install now:
The three things you need are:
Roof width
This dimension is the distance from the outside of the wall to the outside of wall where the HAP stops. This could be either the outside of the wall plate, or the outside of the wall sheathing (wherever the birds mouth hooks). This measurement does not need to include the overhang as this is done separately.
Pitch
This value is easily found on the blueprints by finding whatever corresponding view relates to the rafters. This value is always represented in mid-air right above the roof plane with a half of rectangle where the horizontal value (Run) is 12″ and the number you are looking for is the vertical measurement (Rise). The larger the pitch, the steeper the roof.
Ridge thickness
Most situations will be simply inch and a half. With the advent of more advanced building materials such as laminated beams and more complex engineering such as three ply ridges, this is not always the case. The thicker the ridge, the shorter the rafter.
Open app
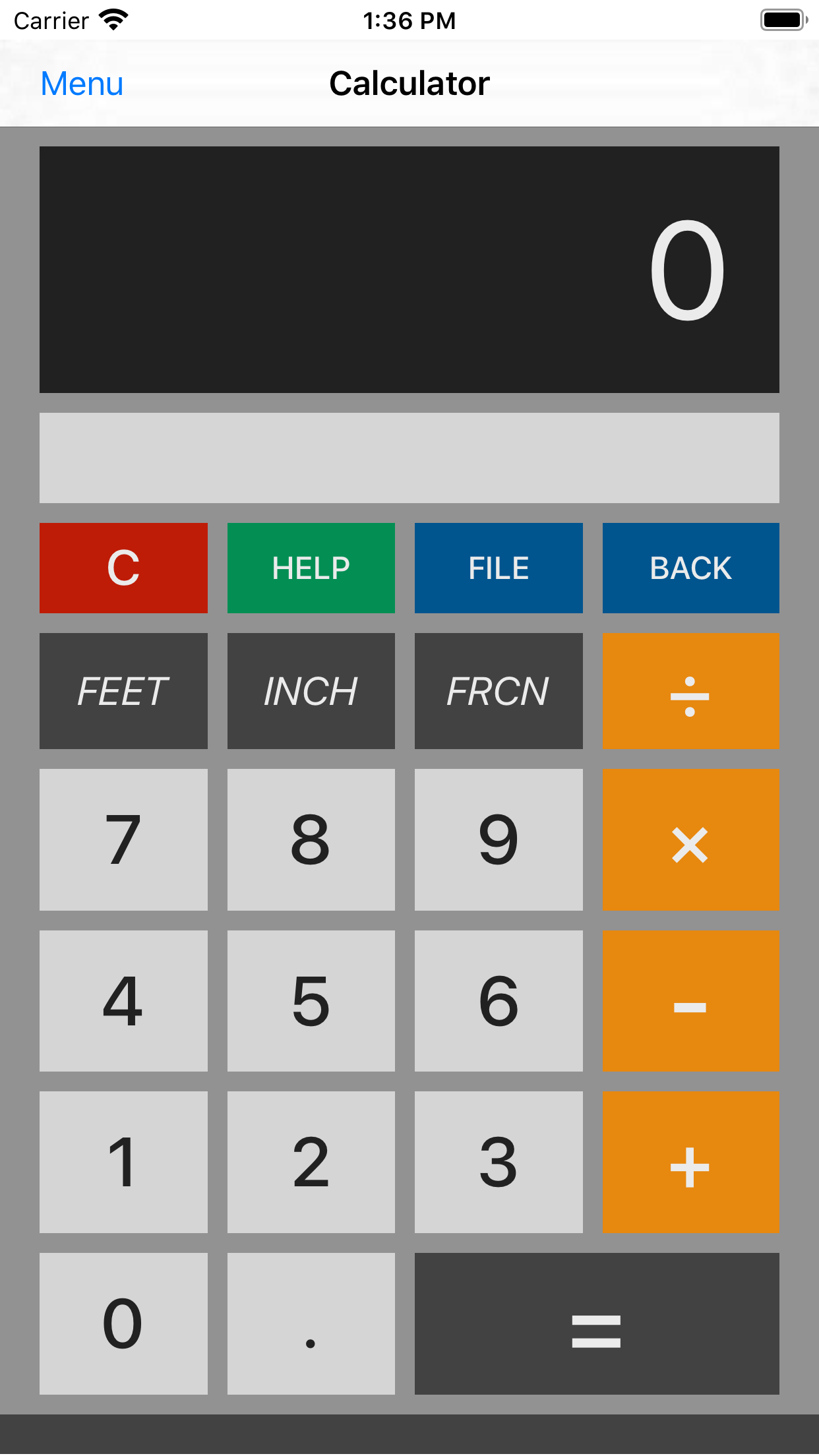
Select rafter
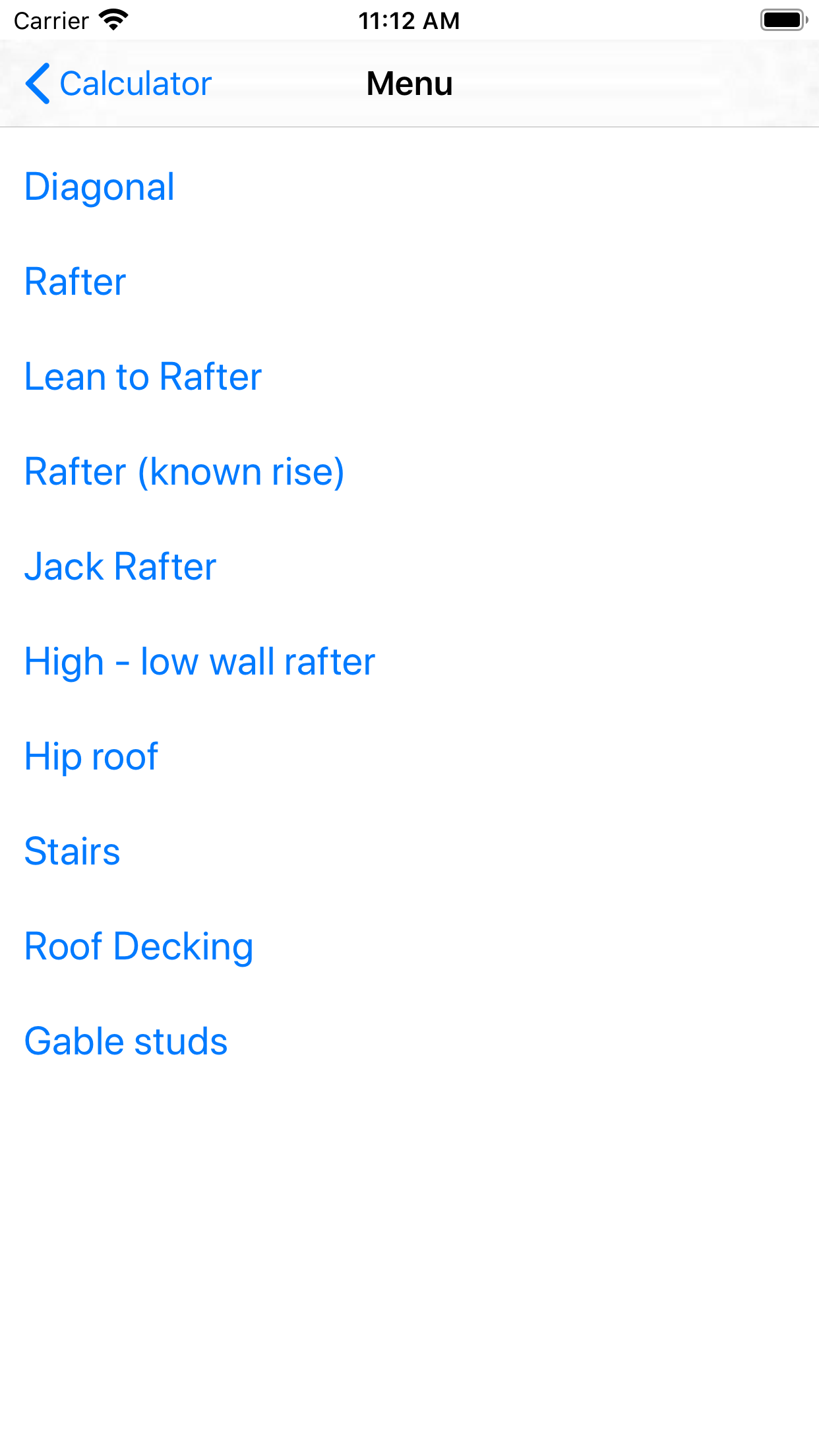
Roof width
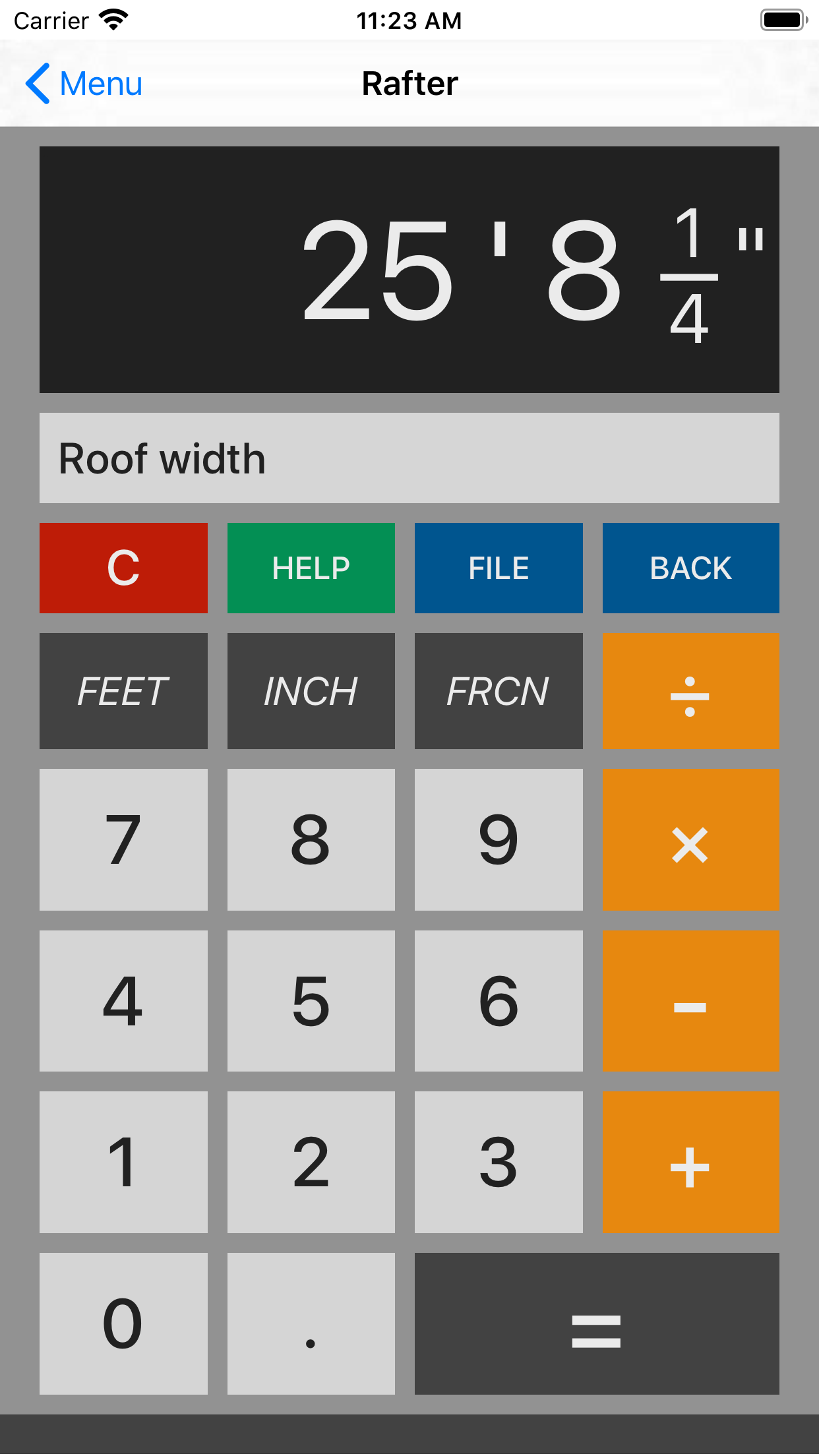
Pitch
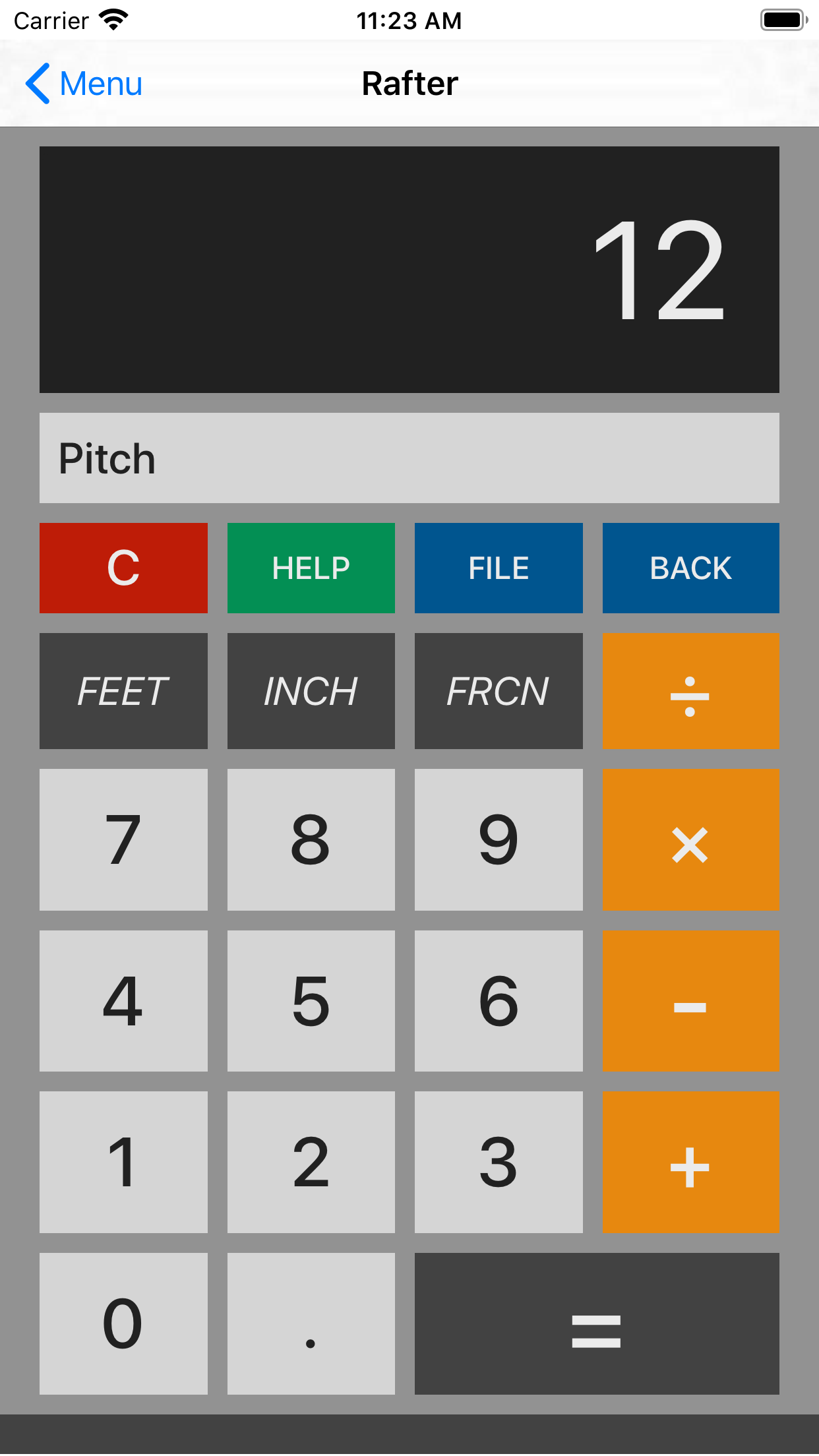
Ridge thickness
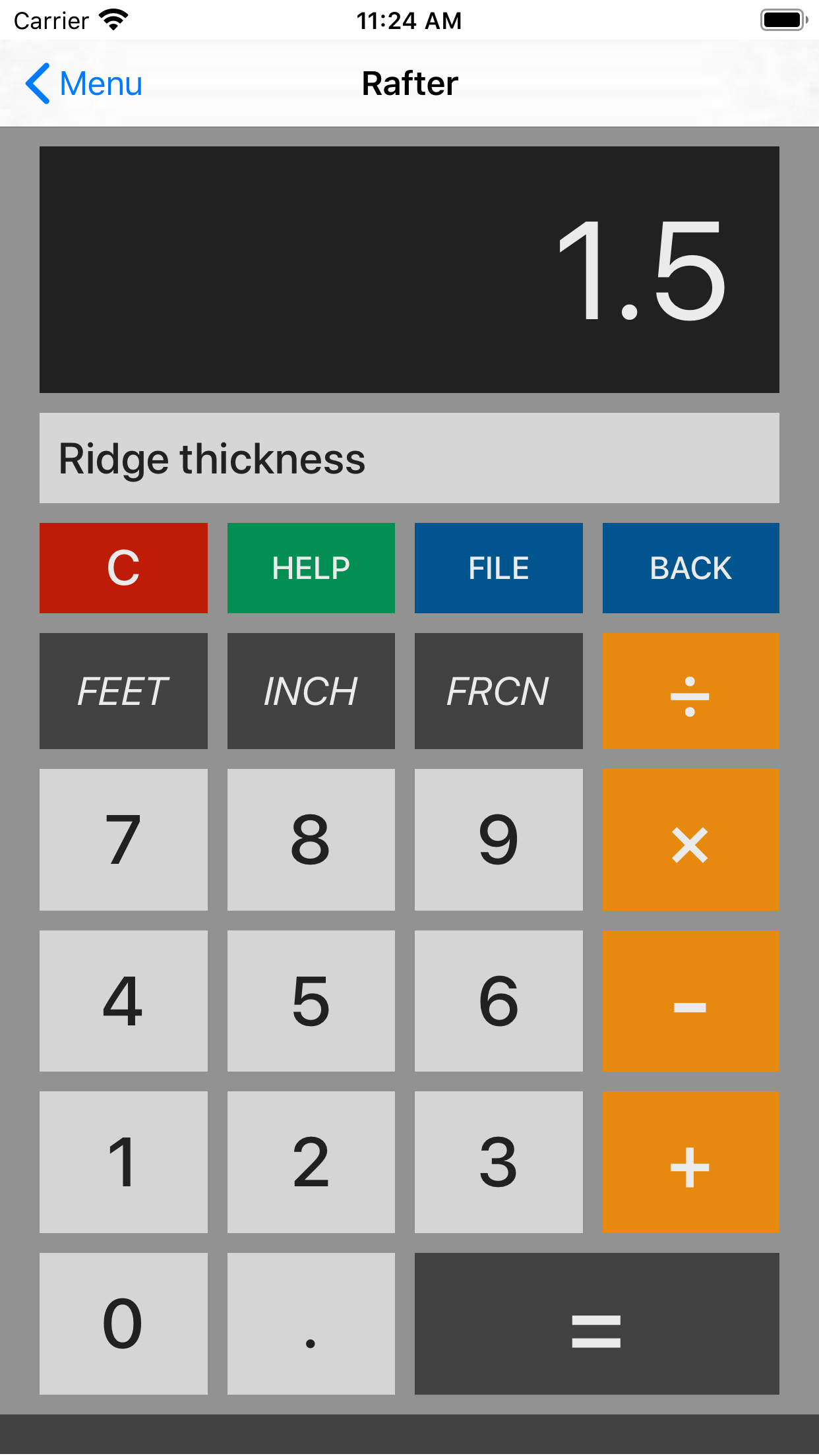
Results:
Rafter
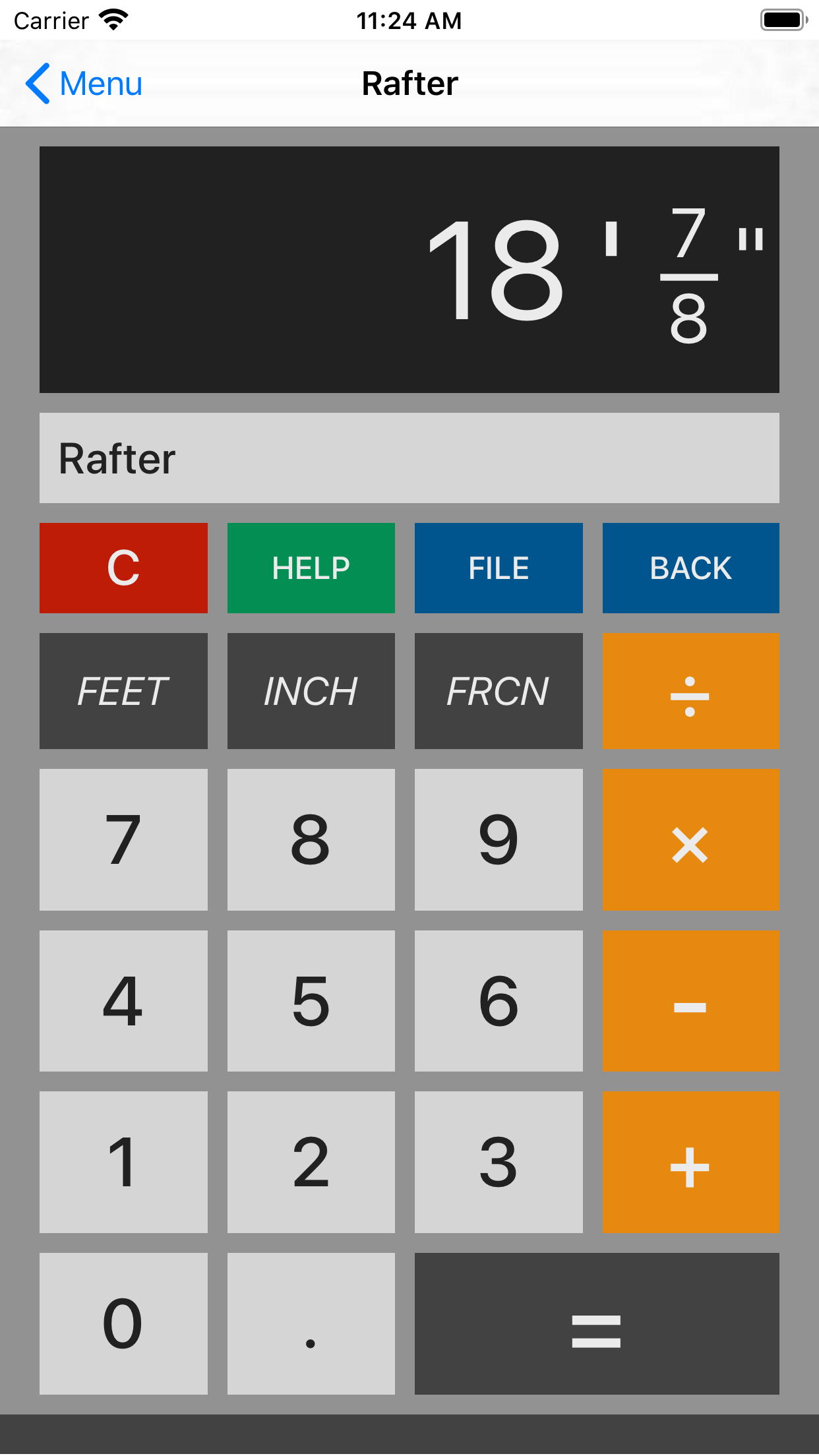
Rise
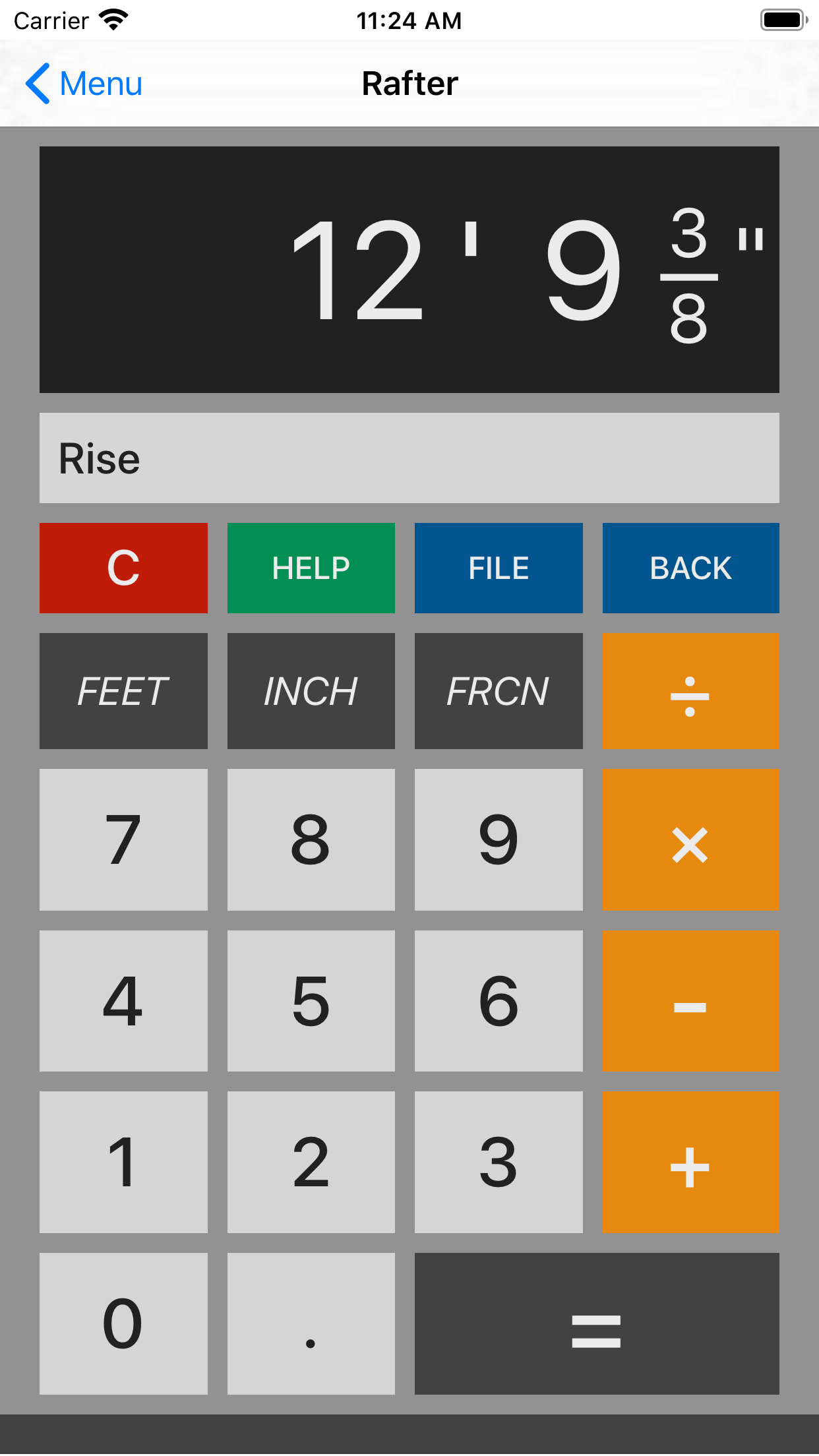
Run
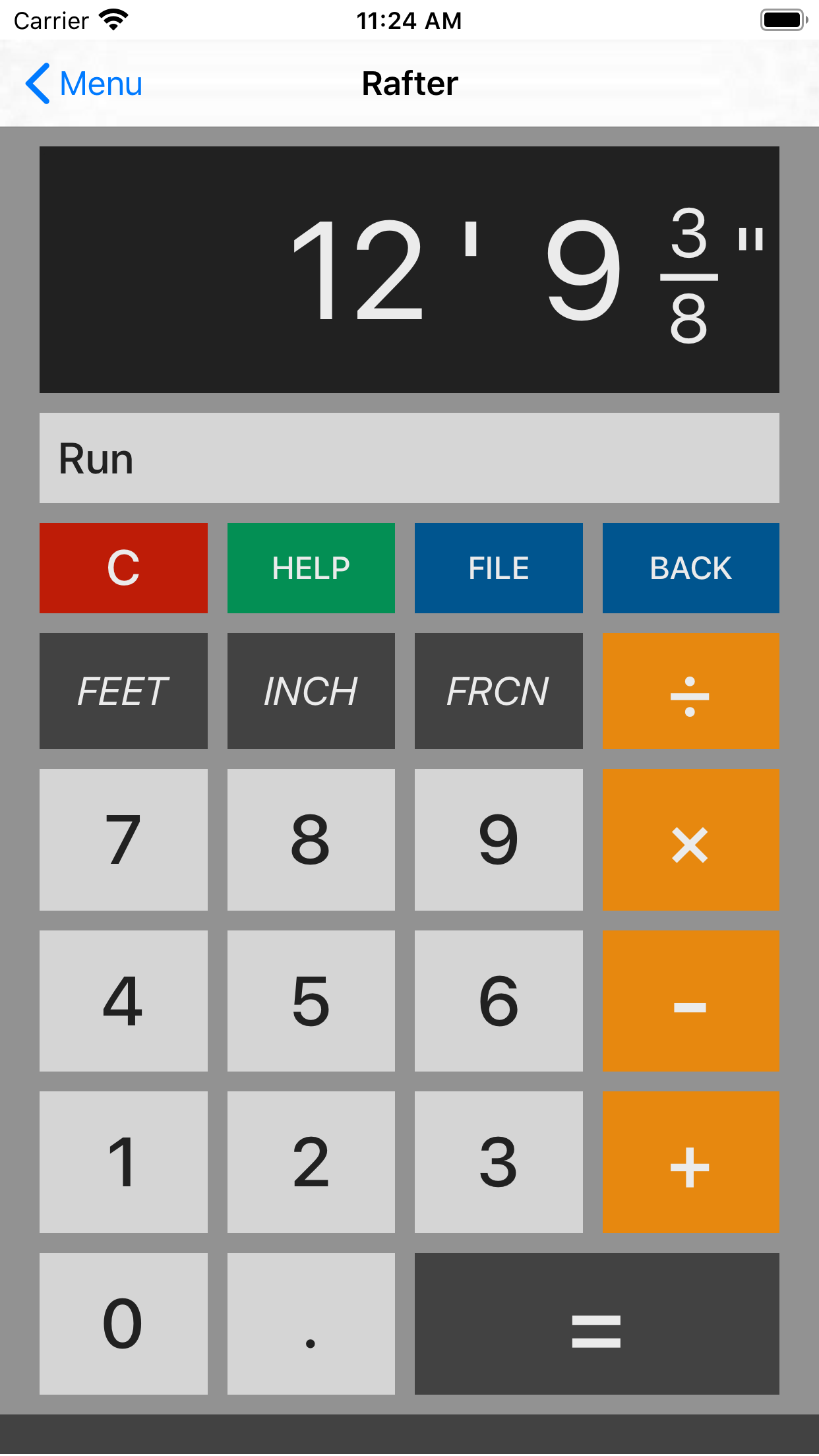
My Technique
Make sure you are accurate for the three criteria you need.
Use a framing square and a sharp pencil for the layout.
Make a rafter tail from the same lumber first.
Write on the tail the length for the rafter, the rise and the run.
There are fundamental basics you should be familiar with before you should attempt to tackle a set of rafters. If you are not comfortable with the challenge, then hire somebody.
Keep everything accurate and safe.
