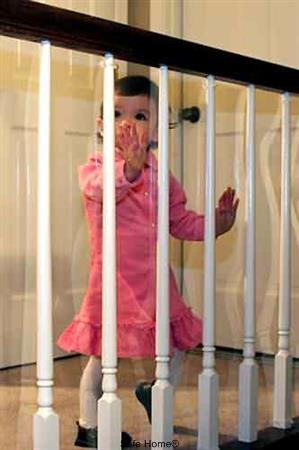These building codes for handrails on stairs and guardrails around walkways are based on information in section R311.7.8 on page 61 of The 2012 International Residential Code. It is important to note that all designs and any construction methods must be solid. It does little good to build fall protection if it will not hold you up.
2012 IRC Guidelines for Rails
- If there are four risers or more then there must be a handrail on at least one side. Ramps on a slope steeper than one inch per foot must have one on at least one side.
- Handrails must be at a height between 34″ – 38″. This is measured vertically from the finished surface of the ramp or along a straight edged line from the finished noses of the steps.
- They must remain continuous for the full length of the steps starting at the lowest riser and ending with the highest riser. They must be no less than 1 1/2″ from the wall.
- Circular rails must have a grip size between 1 1/4″ – 2″. Other shapes must have a circumference between 4″ – 6 1/4″. The cross section can not exceed 2 1/4″. Edges must have a minimum radius of .01″.
- Rails with a circumference greater than 6 1/4″ must a graspable finger hold on both sides of the profile.
- Railings can also serve for guard rails. Guard rails are fall protection on decks, porches, exposed landings, ramps, and all walkways where the height exceeds 30″. Be careful, this height can be measured at a point 36″ out from the open side. Guard rails must be solid or have spindles spaced close enough to not allow the passage of 4″ sphere. Guard rails must have a minimum height of 36″.
When building a railing system of any kind, whether it be handrails up a flight of steps or a guardrail around a balcony, just imagine how it would serve your eighty year old grandmother or your two year old daughter.

