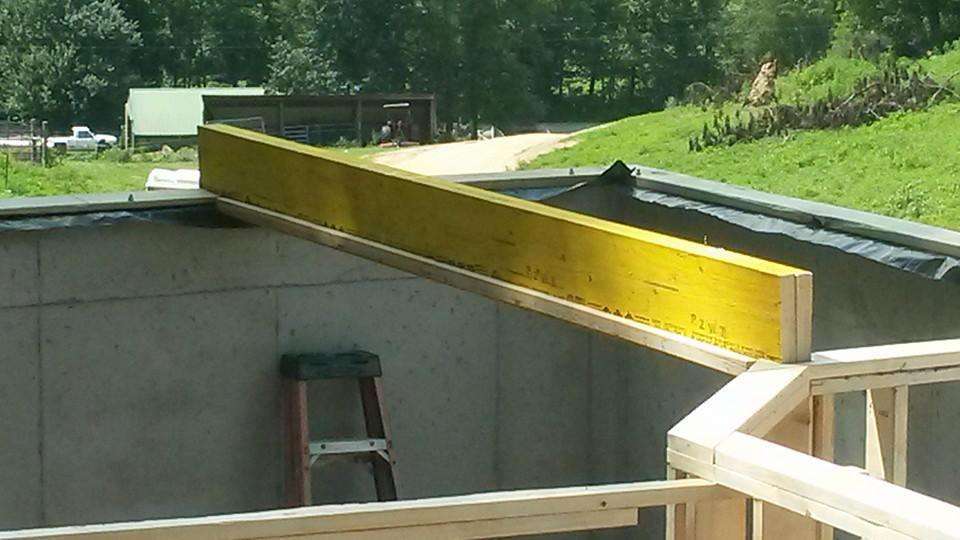Calculate the size needed for a beam, girder, or header made from No. 2 pine or LVL. Covers any span and every load with pin point accuracy. Double check yourself with these span charts. Works with evenly distributed loads only. Easy to use form.
Understanding Loads on Beams
There are two different types of loads. Its either going to an exterior or an interior load. In other words, it is either going to be on an outside wall, or somewhere on the inside. The load on an outside wall with clear span trusses is exactly half the load on each wall. For example, if building is 24′ x 24′ and has trusses, and the load on the roof will be for 30 lb snow load and a ceiling with no storage will total out like this. This will amount to twice as much load on the exterior walls compared to a building with a center wall. This calculator takes all of this into consideration. You only have to select all of the loads that apply.
Most interior beams need to include the roof load. If there is are any questions about anything else, then you should contact your supplier or an engineer. This calculator matches up with 90% of the applications in the 2012 International Residential Code book.
Common Sense
It has been my experience to never use a beam smaller than a two ply 2 x 8. No matter what the specs say. These small areas are usually door opening on the interior and people are trained that these areas are the strongest place in a house to be in the case of an emergency.
Bearing
According to the 2012 IRC codes any beam, joist, or header shall never have a bearing of less than 1 1/2″. Anything 5′ and above we always at least double cripple. On longer spans the beam may require much more bearing space as indicated by this table.
Fastening
Beams of more than one ply must be fastened together with either nails or bolts. The 2012 IRC code calls for a minimum of a 32″ O.C. staggered pattern with at least a 3″x.120″ nail. We have learned from our experience to use at least a 3 1/4″‘x.131″ groove shank nail in a column of four every foot apart down the laminate.
The only time you would ever need to use bolts would be if the material had such severe deformities such as a bad “cup” which could not be overcome by nails.
Options for Beams
“Trussing” a beam with wood rafters or post tensioning with a steel cable greatly increase the load capacity of any beam. So will installing a post underneath the center of the beam.

